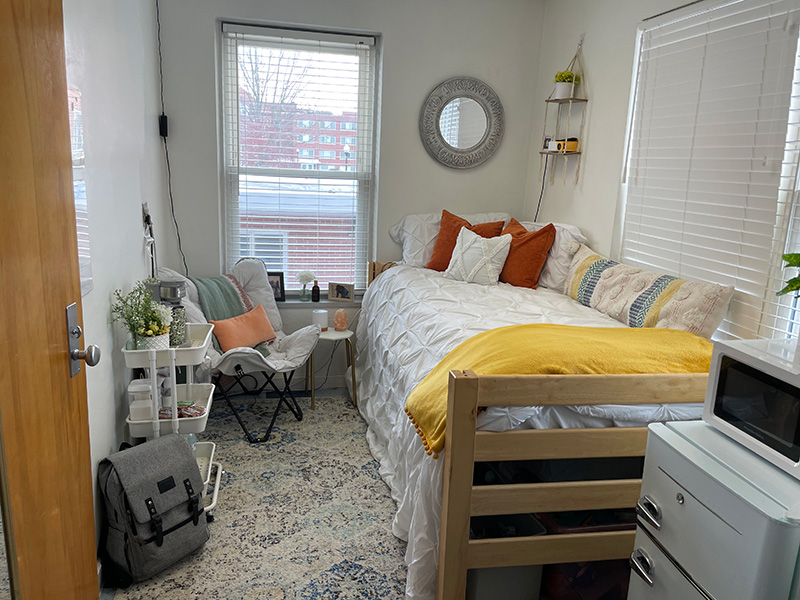Residence Halls
AU offers seven residence halls on campus that provide a comfortable and supportive home to more than 700 students. Each residence hall is unique and provides students with endless opportunities for involvement.
Most residences are co-ed, with male and female students housed on separate floors. Bathroom facilities are designated for each gender.
All residence halls have around-the-clock security. Both Campus Life staff and Campus Public Safety officers make rounds daily and a staff member is always on call. Front entrances are locked 24 hours a day and are equipped with a card access system; instead of an exterior door key, residents use their student IDs to gain access to the residence hall.
All residence halls have the following amenities:
- Free printing
- High-speed internet including WiFi and ethernet
- Fitness room
- Laundry room
- Lounge with TV
- Study room
Each residence hall room is equipped with the following:
- Built-in closet with shelves or wardrobe
- Chair
- Desk
- Dresser
- Twin XL bed and mattress
Centennial Hall houses freshmen and upper-class students in air-conditioned double rooms. This residence hall is co-ed by floor with same-gender, community-style bathrooms located on each floor. Centennial Hall, conveniently located in close proximity to Tru Blu Coffee and the parking garage, features spacious rooms, elevator access, a centralized laundry room on the first floor of the building, and a lounge with a TV for students to relax, study, and make connections with others. Additional amenities located in the lobby area of Centennial Hall include student mailbox access, free printing, a fitness room available to students 24/7, and vending machines. For those students looking for a space to study outside of their residence hall room, a study room is located on the second floor of the building, near the elevator lobby. Centennial Hall is equipped with dual-scan entry to ensure the safety of residents.
Approximate room dimensions:
- Double
- Triple
Building/room information:
- Co-ed building
- Double room occupancy
- Four floors
- Community style bathrooms
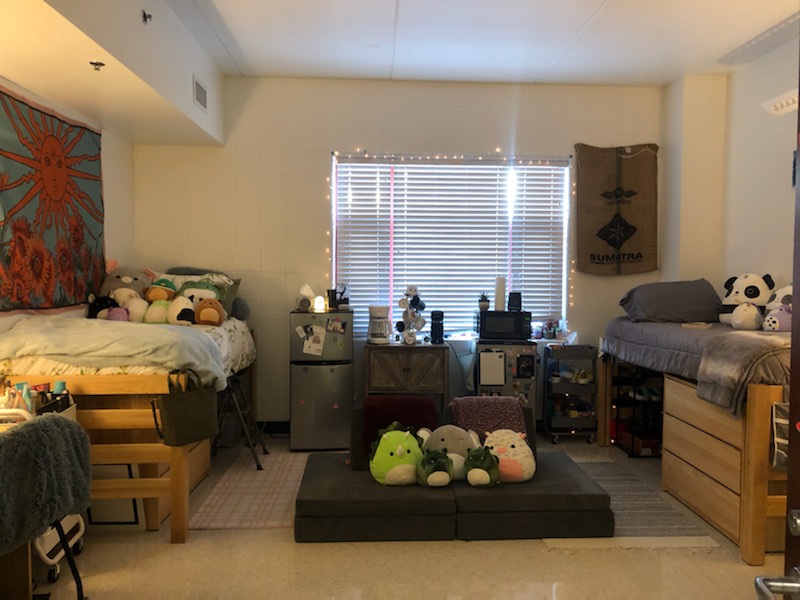
Davis Hall houses freshmen and upper-class students in air-conditioned single, double, and triple rooms. The building is co-ed by floor, with same-gender, community-style bathrooms located on each. Davis Hall is part of a shared structure with Memorial Hall, allowing students from both communities to socialize and engage in both the shared lounge and study room. Residents also enjoy the additional amenities of a centralized laundry room, 24/7 fitness room, and vending machines. The Davis Hall entrance allows elevator access and is equipped with dual-scan entry to ensure the safety of the residents. Davis residents may also choose to enter the quad-side Memorial Hall entrance, which utilizes the same safety features. No university facility is far from Davis Hall, but residents may find it particularly convenient to stop into Tru Blu Coffee, located directly across from Davis in the Institute for Collaboration, for an early morning boost or afternoon pick-me-up.
Approximate room dimensions:
- Single, double, and triple: varying sizes
Building/Room Information:
- Co-ed building
- Single, double, and triple room occupancy
- Air-conditioning
- Four floors
- Elevator access
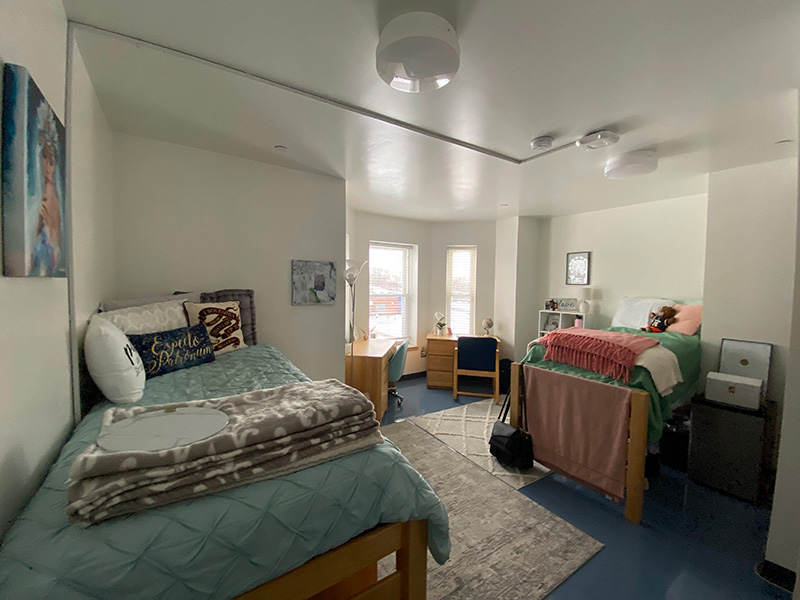
Don and Betty Tucker Hall was built with universal design in mind, ensuring that all spaces within the building are sensory friendly and cater to the different needs that students might need while living on campus. Each floor is co-ed by room, housing students in single and double rooms. Each floor also has 6 single-user restrooms for a semiprivate bathroom. Additional amenities include multiple study lounges with TVs, study rooms on every floor, laundry, and elevator and vending machines available for residential students. Don and Betty Tucker Hall is equipped with dual-scan entry to ensure the safety of our residents.
The spaces are designed with the goal of alleviating anxiety so that students can focus their energy and emotions on a positive college experience.
The design features include:
- Common spaces with flexible seating
- Quiet study spaces outside of the residence hall rooms
- Private showers with adjustable water pressure
- Adjustable lighting
- Cool, pale colors
- Acoustic panels on ceilings and walls to reduce auditory distractions
- Flooring to reduce sound
- Patterns that limit visual stimuli
Approximate room dimensions:
- Double
- Single
Building and Room information:
- Co-ed floors
- Double and single occupancy
- Five floors (four of student rooms, the first floor with offices/lounge space)
- Semi-private style bathrooms
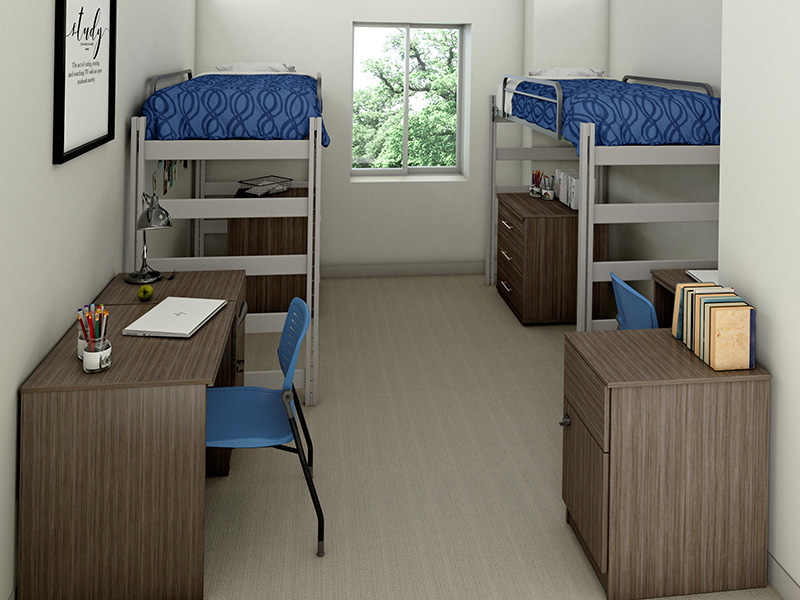
Jenks Hall houses freshmen and upper-class students. The east wing of Jenks is co-ed by floor, housing students in single, shared single, and double rooms. Community bathrooms are located on each floor. The west wing of Jenks offers air-conditioned deluxe suites for upper-class students looking for a semiprivate bathroom and living area. Jenks Hall has the distinction of being home to the Fitness Center which is available to all AU students. Additional amenities include multiple student lounge areas with TVs, laundry rooms on every floor, an elevator, a study room, and vending machines available for residential students. Jenks Hall is equipped with dual-scan entry to ensure the safety of residents.
Approximate room dimensions:
- Double: 16’ 6” x 9’ 9"
Building/room information:
- Co-ed building
- Double and single room occupancy
- Four floors
- Community style bathrooms
- Deluxe suites with air-conditioning and semiprivate bathroom
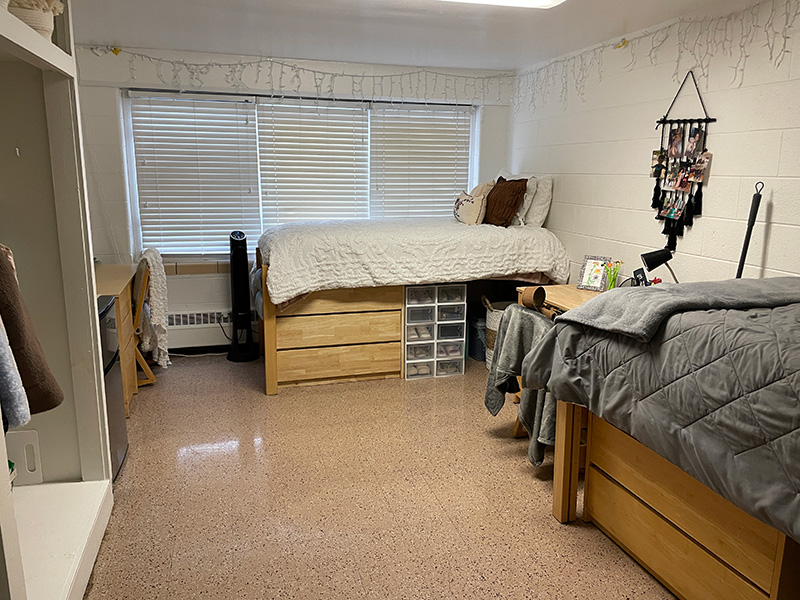
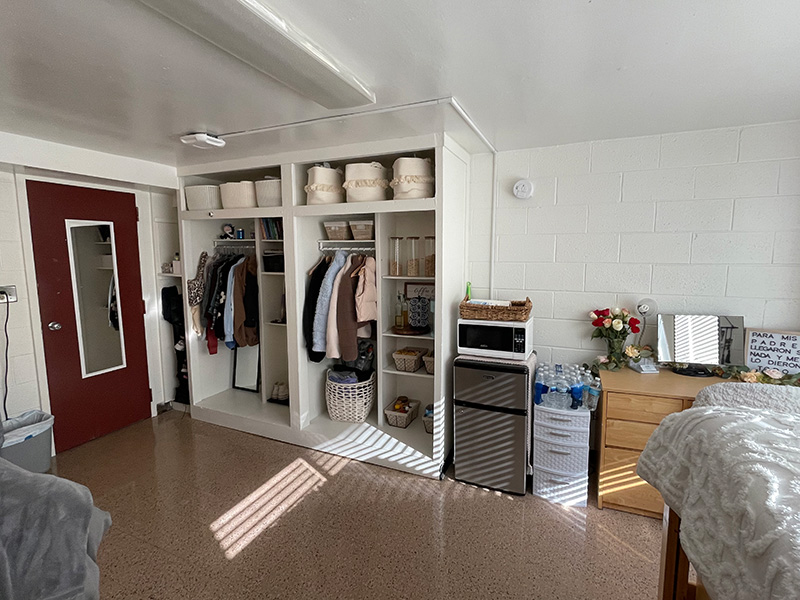
Memorial Hall houses freshmen and upper-class students in double rooms. The building is co-ed by floor, with same-gender, community-style bathrooms located on each. Memorial Hall is part of a shared structure with Davis Hall, allowing students from both communities to socialize and engage in both the shared lounge and study room. Residents also enjoy the additional amenities of a centralized laundry room, 24/7 fitness room, and vending machines. The quad-side Memorial Hall entrance is equipped with dual-scan entry to ensure the safety of the residents. Memorial residents may also choose to enter the Davis Hall entrance which utilizes the same safety features and allows elevator access. No university facility is far from Memorial Hall, but residents may find it particularly convenient to stop into the nearby Spartan Spot to hang with friends or grab a quick bite.
Approximate room dimensions:
- Double: 16.5' x 9.5'
Building/room information:
- Co-ed building
- Double room occupancy
- Four floors
- Elevator access
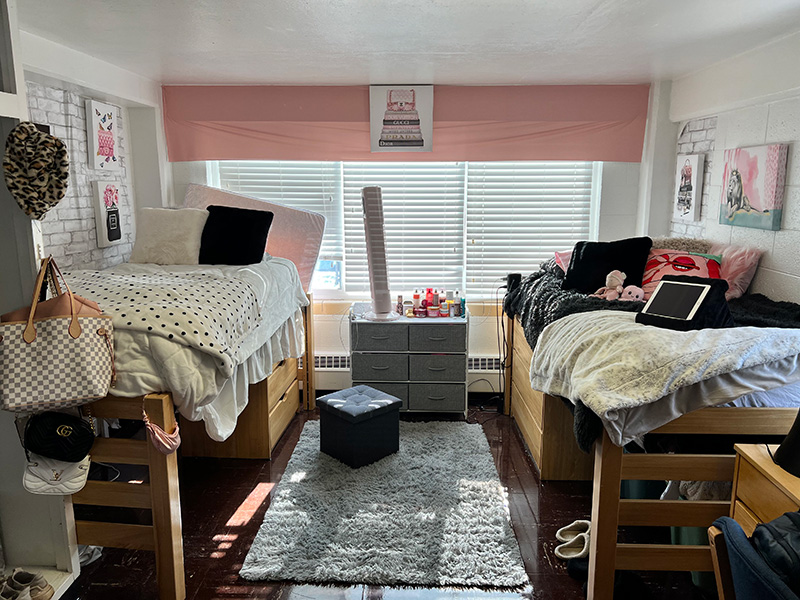
Watkins Hall houses freshmen and upper-class students in air-conditioned double rooms. The building is co-ed by wing, with same-gender, community-style bathrooms located on each floor. For those times when students are looking to socialize outside of their rooms, Watkins Hall offers a spacious lounge with a TV for students to relax, study, and make connections with others. Residents also enjoy the additional amenities of a centralized laundry room, 24/7 fitness room, study room, and vending machines. Watkins hall is equipped with dual-scan entry to ensure the safety of the residents. At the heart of campus, Watkins Hall is located nearby Alumni Hall which houses AU’s athletics facilities and Tru Blu Dining.
Approximate room dimensions:
- Double: 15' x 9'
Building/room information:
- Co-ed building
- Double room occupancy
- Five floors
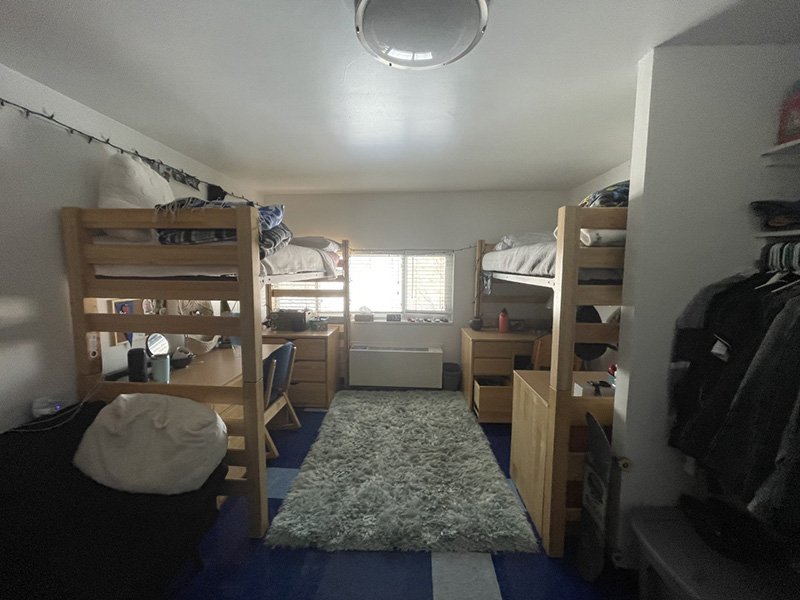
Wilkinson Hall houses upper-class students in single rooms. This residence hall is co-ed by floor with same-gender, community-style bathrooms located on each floor. Wilkinson Hall, conveniently located in close proximity to Phillips Library, features an elevator, centralized laundry room, fitness room, air-conditioned study room/lounge, and vending area for residential students. Wilkinson Hall is equipped with dual-scan entry to ensure the safety of residents.
Approximate room dimensions:
- Single: 12' x 10’ (vary by room)
Building/room information:
- Co-ed building
- Single room occupancy
- Four floors
- Community style bathrooms
